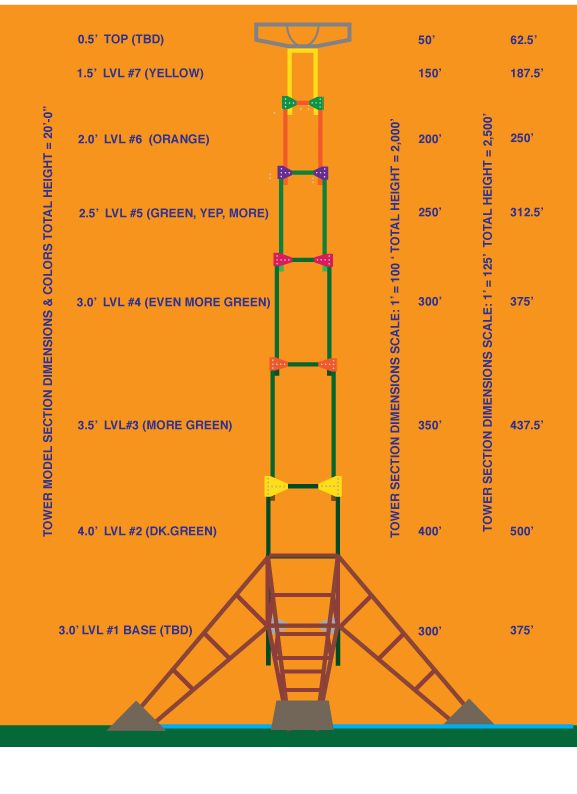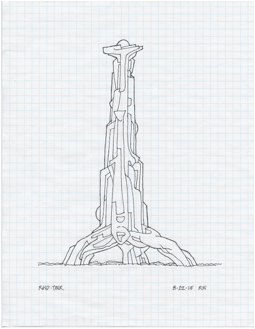 RHD TWR
RHD TWR
This essay is a work in progress.
The artist/writer Jalal Toufic, in his reply to an interviewer’s questions [Interviews, Volume 2, Hans Ulrich Obrist] expressed frustration that the cover of a book did not precede the writing of the book. If a picture is worth a thousand words, he asks why not start the book with the cover and its picture. Going on to examine movie posters in the same vein, he sees the poster as the generator of the film, i.e., start with the poster and make the film to fit. This way of thinking has engendered a project: Riverhead Tower.
We see the Riverhead area's potential as arising out of the town's place on Earth. It is unique geographically. Riverhead is at the divergence of Long Island's North and South Forks. It has Long Island to the West (and New York City), the Atlantic to the South, Connecticut and New England to the North across the Long Island Sound and the forks and bays of Eastern Long Island to the East.
Ask someone from Riverhead where it is on a global atlas and they will point to it with confidence and ease. The features of its geography are of such a scale that they can easily be found on any Earth map. A favorite fly-over of Long Island is Riverhead for the views of the area, from The Cape to NYC. On the smaller, local scale, Riverhead retains its geographic uniqueness. The Pine Barrens forest to the West and South of the town provide a protected watershed. To the direct West and to the North lies one of the last agricultural areas on the Island. The former airport of Grumman Aircraft is extant and was deeded to the town by the U.S. Navy; it is being developed as an industrial complex.
So why a tower? A tower of extreme height at first thought seems absurd. The first thing it would provide (ahead of all the problems such a project implies) is a vantage point from which to view this part of the Earth and its geography. But it is the problems that lie with a real tower that pose the challenging questions; they force the mind to see the town in consideration of its geography and what its potential holds. The tower becomes a focal point for thought beyond the small town and on to its integration with its larger environment.
There are obvious problems to consider, the practical aspects of the implied tower: Parking? Utilities? Stress on the environment. Structure? Use? Water? Waste?
Parking? Simple. The extreme concept of such a tower inspires the further use of extreme measures: Make Riverhead a car free location. On the aftermath of the Sandy Hurricane disaster, thousands of damaged cars were parked on the runways of the former Grumman airfield. Returning to that experience’s lesson there's the possibility of parking in the same area with public transportation such as a monorail following the LIRR and LIE into town. Transportation in town excepting deliveries, can be limited to buses, bicycles, pedicabs and those can up graded with electric power where essential.
Utilities? The Grumman area could also be used to provide electric power by sheltering the parking with raised solar panels as has been done at the Suffolk County Offices in nearby Riverside. The use of the tower, whether for business, residential, decorative, would expand on the question of utilities. We are in the process of what Toufic might call, “designing the book’s cover, the film’s poster”.
Notes:
Utilities: totally new thinking required re: power, waste, etc.
Stress on the environment: Where to begin?
Structure? Engineers, please.
Use? Just a tower or habitable, useable, profitable?
Financing? Money is created every minute but stands the test of finding substantial fields for investing it.
Coming to New York:
A person arriving from Europe observed that on the flight in to Kennedy, the pilot announced that the passengers would soon be able to look down on Eastern Long Island as the plane made its approach. Sitting at a window seat, looking down, one could clearly see a particular familiar house in Riverhead, thirteen thousand feet below. Echoing the experience of the flight returning from Europe, a favorite fly-over of Long Island is Riverhead for the view.
Absurd ideas:
Meeting a person at a local gathering of supporters of the arts, we introduced ourselves. He asked what sort of thing had our attention and when it was mentioned that we were working on a project for a half mile high tower for downtown Riverhead, he said not a word, turned and walked away.
Ref’ to current thinking with apartments with firetrap fire code, no parking, overloading facilities, noise, traffic, etc., . . .
Models:
Models are under construction. A model about five feet high is in progress. The first section of a twenty foot high version is being built. Design is happening as the models are being built; the models represent the idea, not a real building. They will be three dimensional renderings of the idea. The complexity of constructing the model has to be balanced with the facilities we have, not to mention other factors like time, people and expense. This has resulted in attention being directed entirely to the model as a model rather than as a representation of a larger structure and the complications that entails. TBD is key to the process. It would be good to have thoughts from others as to all the situations such a project implies. We're hoping to see a truly organic process where the concept is realized through the ideas of many and gains complexity and richness through that interaction.
Further:
Why? This project arises out of paying attention to the management of the town. The powers-that-be limit their vision of what's possible to nearby "success stories" that really paper over their own local disasters. Our contention is that inspiration for the town's possibilities lie within the town itself and that local thinking could use a dose of disruption.
Buttresses:
Questioning the size and bulk of the model’s buttresses which were made intuitively, the reasoning was left in limbo, to be slept on so to speak. As the model has progressed and its integration with the map of downtown Riverhead has begun we’ve become more conscious of the implications such a structure has on access and services. The buttresses are over sized and there’s been a suspicion that they could be occupied by ground level businesses, offices and service facilities as well as required structure. All of this type of development could result in a sprawling of its elements extending the base(s) of the tower and smearing out the simplicity of how it springs from the Earth.
Background: ONYX projects such as DEC, Earth Cubed, HSM, CHINA and the ONYX broadsheets.
An Open Approach
Speaking about this project with someone unfamiliar with it can be a challenge. Part of this is the relative strangeness of working with what can only be called an open approach. The idea was to start something that was inherently inchoate, unrealized, but which arose from an idea that was too easily apprehended from an initial description: that of a super high building in a place super unfit for such a structure. No matter what nature of an introduction to the project is made, the absurdity or perhaps the extremity of it inspires immediate reactions.
Architects see structure, planning. Drivers see parking problems, those who's concerns are specialized such as sanitation engineers or activists concerned with water or air quality instantly see holes, not in the idea but in its possible implementation. At times the idea seemed so absurd to some that they could do no more than walk away - the continuation of a conversation was not only uncomfortably unworthy and unthinkable but totally absurd, the babbling of a crazy person. Very few could see past what could only be described as an emotional reaction.
This was to be expected and how the originators of the project saw the barriers to the serious thinking they hoped to inspire. That there was no sense of discouragement on receiving these reactions probably stemmed from long periods of thinking about art and speculative architecture and a certain familiarity with reactions to it. Amusement, bemusement, were the most that could initially be hoped for.
Thinking about the emotional nature of many reactions actually reinforced the participant's motivation. At the heart of the success of many controversial ideas is just such an emotional reaction. If the reaction is negative, the idea's possibilities grow since those reactions will tend to be defended and in that defense a conversation can begin. (As we know today in the early months of the current presidency, absurd ideas can be so powerful as to make their opponents attack them with such focus as to forget to project their own message and end up reinforcing that which they detest.
In the art world we have the examples of the Abstract Expressionists, Andy Warhol, Jeff Koons, Damian Hirst and other artists who made their careers and their mark by exciting negative emotional responses to their work. Yes, there is another emotional extreme that can be a part of the reaction to art or architecture, that of pleasure, of seeing beauty. But that is much less easy to excite and to reinforce whereas the negative incites a sense of threat and change with which the viewer has difficulty coming to terms. The question of the relative power of antipathy or appreciation is for another discussion, however it is admittedly, the aim at the heart of this exercise. [Friends of Interpretable Objects, Miguel Tamen]. That aim is to alter the attitude of as many people as possible when they consider how the environment in which they live and have invested their lives is treated by those they choose to represent them on the larger questions of their community.
But this is wandering from the subtitle of "Open Approach". This project began with conceptual sketches of a super tall building, a real building above the Peconic River in downtown Riverhead:

As the concept led toward a conventional architectural development, the many hurdles such a project might create began to show their form. As these objections began to grow, the less determined the approach to a "design" became. It was obvious that the many aspects of the idea were beyond the scope of the initial participants. The idea of a building, recognizable as such became more vague and sketches became more ephemeral, blowsy, cloudy as though billowing canvas hid the intention and structure.

A decision was made to build a model. It was realized that the billowing uncertainty of those sketches would need a structure and so concentration focused on just that. The model was begun at a scale that would quickly out-strip space and resources. It was saved by a participant's suggestion of a smaller model similar in scale to a wedding cake, an object meant to "impress" and be displayed on a table top. The modeling was restarted and as it progressed it became itself, subject to an Open Approach to its design. Some help came from the thought of Oskar Hansen and his concept of "Open Form".
The initial approach to the model's structure was to make a number of telescoping segments that when expanded, could be set upon a separate base set, in turn, upon a model of the site. The model's making approached a state of decision and making only to expose unresolvable situations. Ultimately, the model is entirely logical as a model but would never meet the requirements of a "real" building. Inadvertently, concentration on the model allowed architectural observers a new possibility for objection and taking part in the discussion. The point: having initiated, unassumingly, an attitude that was inherently "open" the open approach took over with what have been groping attempts to grasp a process which eventually became understandable mostly in retrospect.
TBC