The MBH (Most Beautiful House) is a study based on thinking about what it would be like to live in a space that was only six feet wide. Realizing that the experience of such a space could require getting used to claustrophobic living, schemes were explored that provided relief from the six foot spaces.
The MBH wraps a central undefined space with six foot slabs that contain kitchen, sleeping, studying, cooking, eating and bathing spaces. The central space enclosed by the six foot elements or slabs is openable to the elements with a moveable roof made of translucent panels or insulating airbags. Its use is not predetermined but meant to be flexible and an alternative to the smaller spaces of the house.

Birdseye View from the Southeast
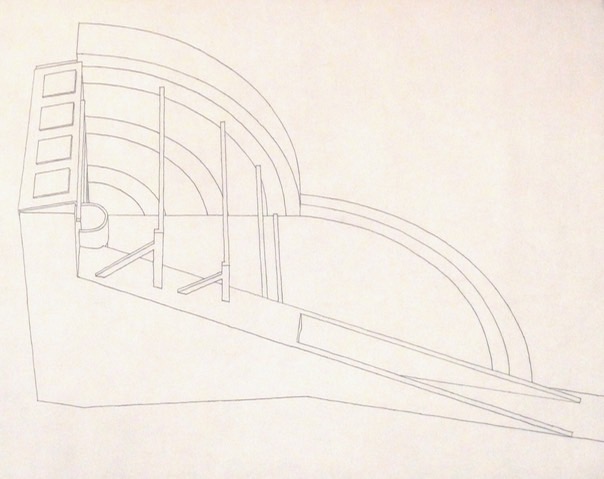
View from the South
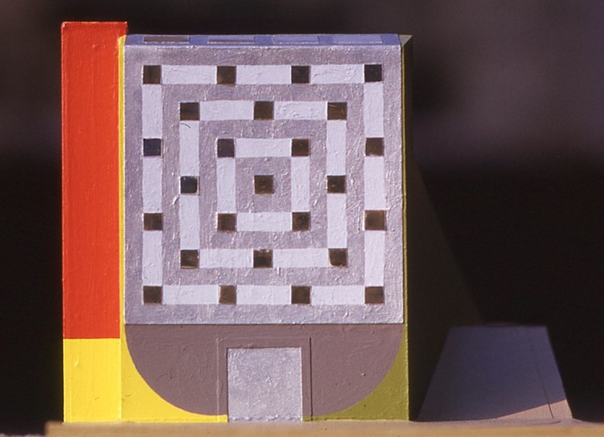
View from the West
Built into a slope facing water to the West, the house has a large lower level loft space naturally lit by glass block in the paving of the central court above. An overhead door opens into a large open space interrupted only by what columns may be needed for the structure.
The West wall above the lower space has a fixed pattern of windows that must be adapted to in the arrangement of the spaces in the Western six foot slab of the house. This arbitrarily designed arrangement of the windows is a forced link between the outside and inside of the house that maintains a constant consciousness of the relationship of interior and exterior.
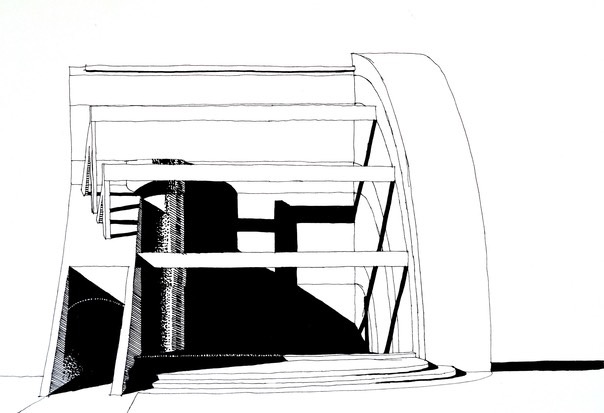
View from the East
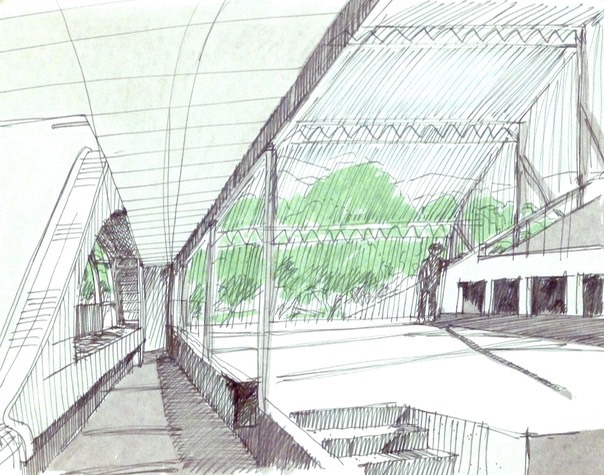
View from the North West corner of the central space
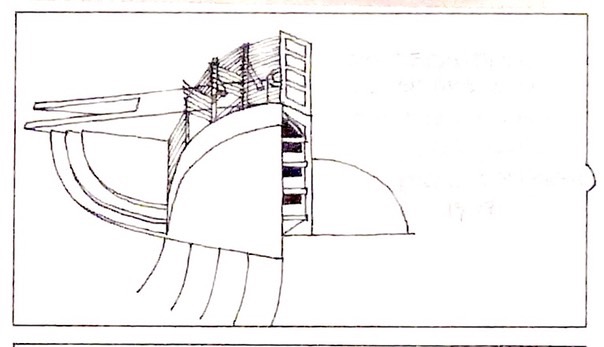
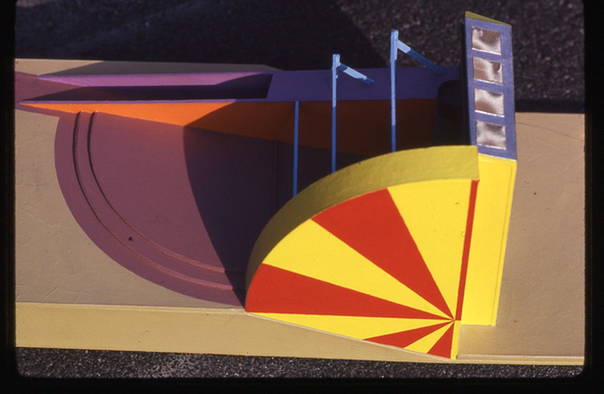
View from the North
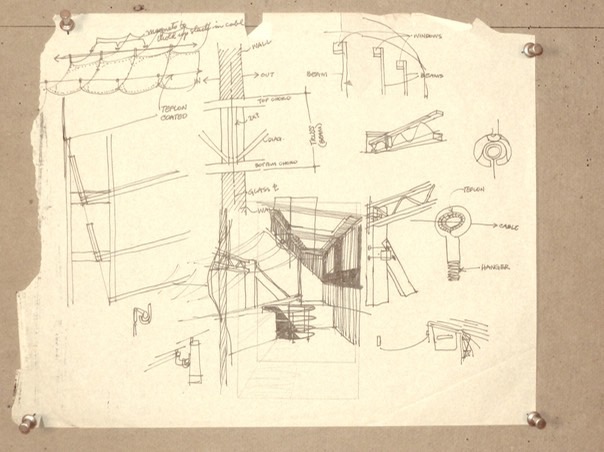
Studies
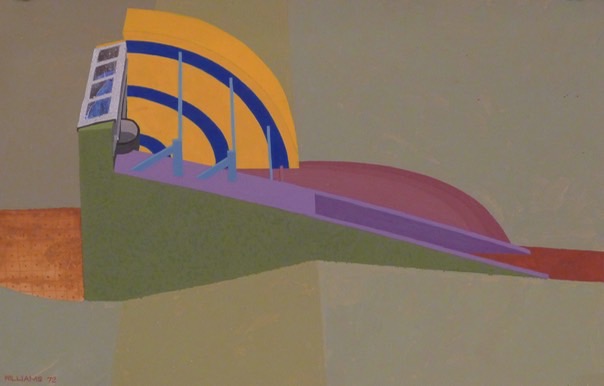
View from the South
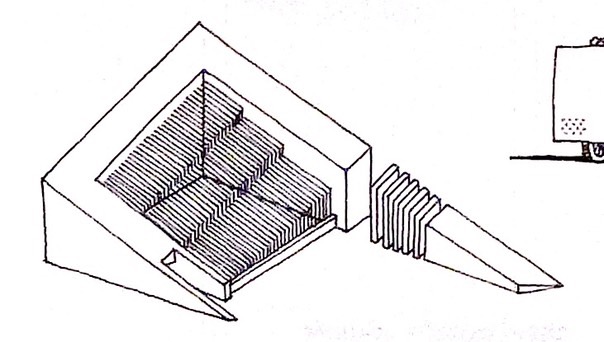
Variation on the MBH theme
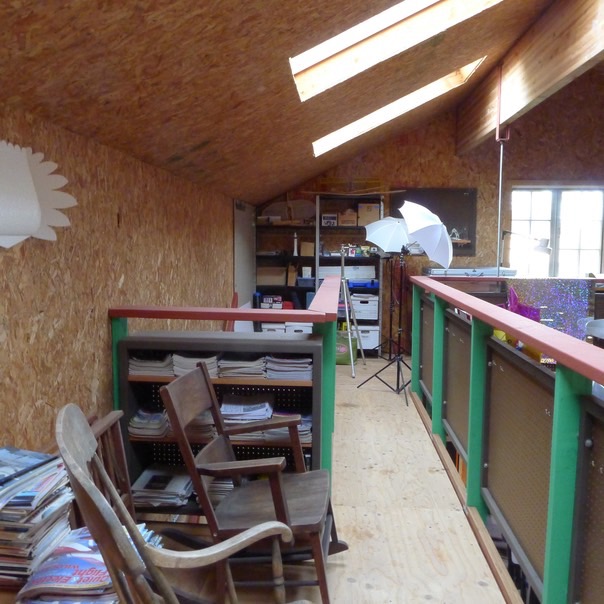
Real life 6 foot space
Some copies of the early ONYX posters still exist in good condition. These and reproductions of other prints like the colored broadsheets and many of Ron's images are available. Go to the ONYX Gallery to see available ONYX works.